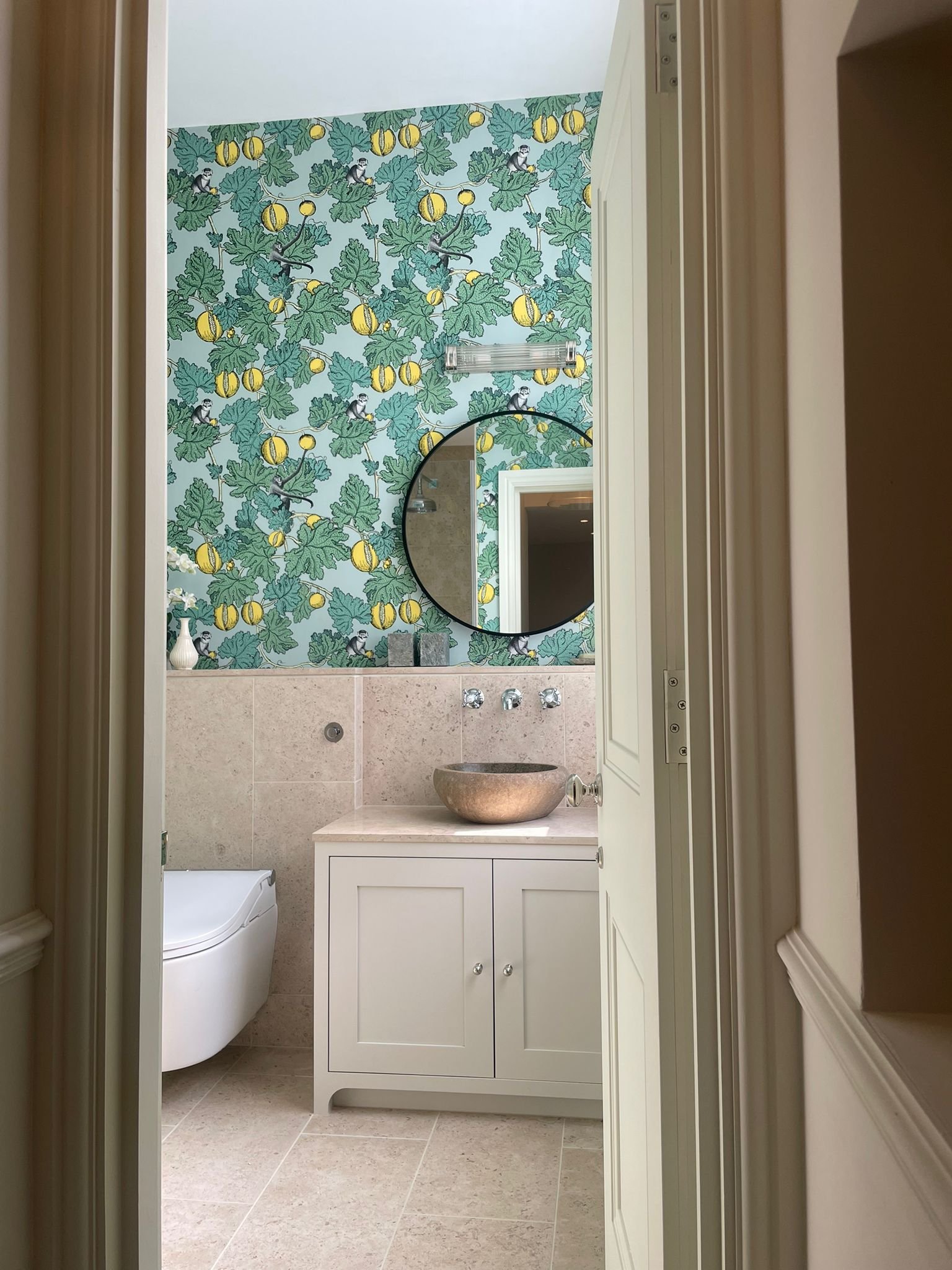Pimlico
High End Interior Design Townhouse in London
Pimlico, London, UK
SP3 London expertly managed the transformation of this elegant 5-storey townhouse in Pimlico, delivering meticulous project management and FF&E procurement services. Working closely with the architect, who spearheaded the design, we contributed to the interiors to create a harmonious blend of functionality and style. The addition of a new floor maximised the space, tailoring this terraced family home for a private client with three children. The finished residence combines modern comforts with timeless design, perfectly suited to the family’s dynamic lifestyle.
A Calm and Characterful Library-Lounge Setting
This dual purpose living and study space delivers both comfort and quiet sophistication. Built-in joinery with warm integrated lighting wraps the rear walls, creating a smart library backdrop perfect for reading, working or relaxing. At the centre, a refined desk and upholstered chair provide a functional workspace without disrupting the room’s inviting feel.
In the foreground, a mix of classic armchairs, ottomans and a pale linen sofa bring softness and balance. The layered mix of pattern and texture from the bold ikat cushion to the woven red ottoman, adds personality while maintaining a cohesive, comfortable look.
Explore the Standout Rooms That Define This Project
Pimlico Project Gallery
Effortless Warmth in a Light-Filled Kitchen-Diner
This kitchen-dining space was designed to feel calm, welcoming and easy to live in. A soft palette of pale timber, natural stone and grey upholstery creates a sense of quiet luxury, while the oval table and upholstered chairs invite relaxed meals and conversation. Above, a sculptural chandelier brings balance and warmth to the room.
The kitchen is both practical and refined, with integrated appliances and a generous island perfect for casual breakfasts or evening chats. Glass pendant lights softly illuminate the surface below, adding a gentle rhythm to the space.
Minimal Form, Maximum Function in a Bespoke Kitchen Setting
This refined kitchen design brings together clean lines, quiet texture and flawless execution. The pale timber cabinetry crafted with precise joinery and integrated handles offers seamless storage while contributing to the space’s natural warmth. A minimalist open shelf replaces traditional upper units, creating a sense of openness and visual ease.
Dark bronze fittings, including the cabinetry handleware and black gas hob, introduce a subtle contrast that grounds the palette without overpowering it. Every surface is chosen for durability and simplicity, including the stone-effect worktop that effortlessly blends form and function.
Playful Pattern Meets Natural Stone in a Characterful Bathroom
This bathroom is a lively blend of playful design and refined materiality. A statement wallpaper featuring botanical vines and hanging fruit brings an unexpected sense of joy and personality to the space. Below, honed natural stone forms the backdrop to a sculptural basin, adding warmth and contrast through its earthy texture and tone.
A matte black-framed mirror and polished wall-mounted taps offer clean definition, balancing the vivid pattern with calm precision. Despite its compact footprint, this bathroom feels layered and expressive. It’s a clear example of how bold styling choices, when grounded by craftsmanship and material quality, can elevate a functional space into something memorable.
Related Projects
Project: Barca
Location: Knightsbridge, London, UK
Services: Interior Design, Design Management, Project Management and FF&E Procurement
Project: Park Lane
Location: Hyde Park, London, UK
Services: Interior Design, Design Management and Project Management






























