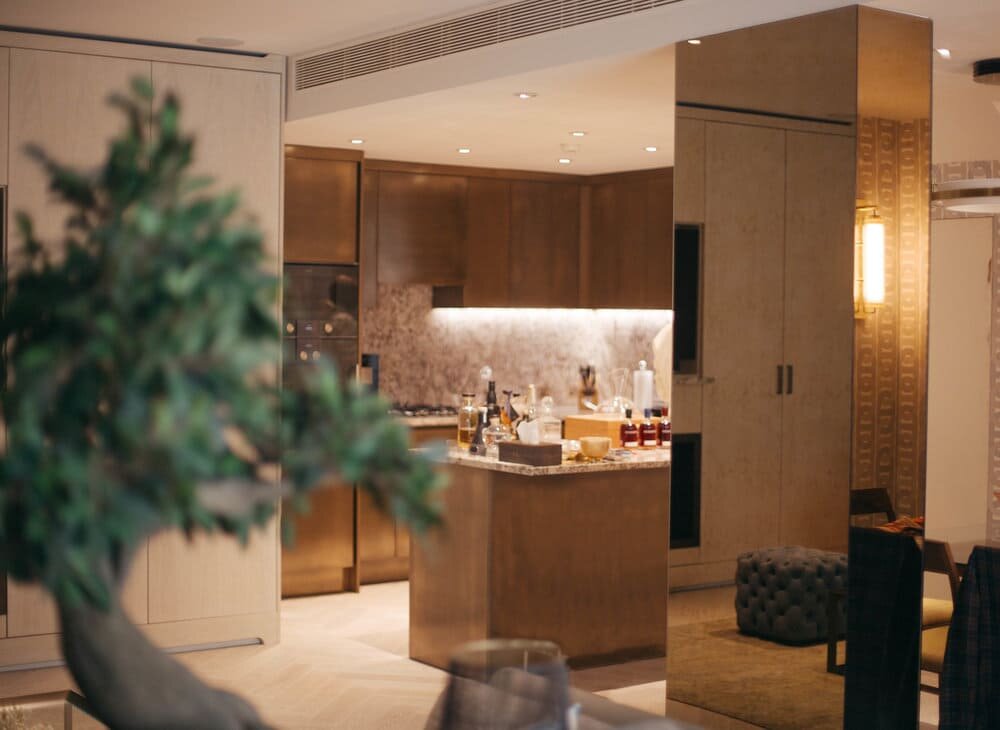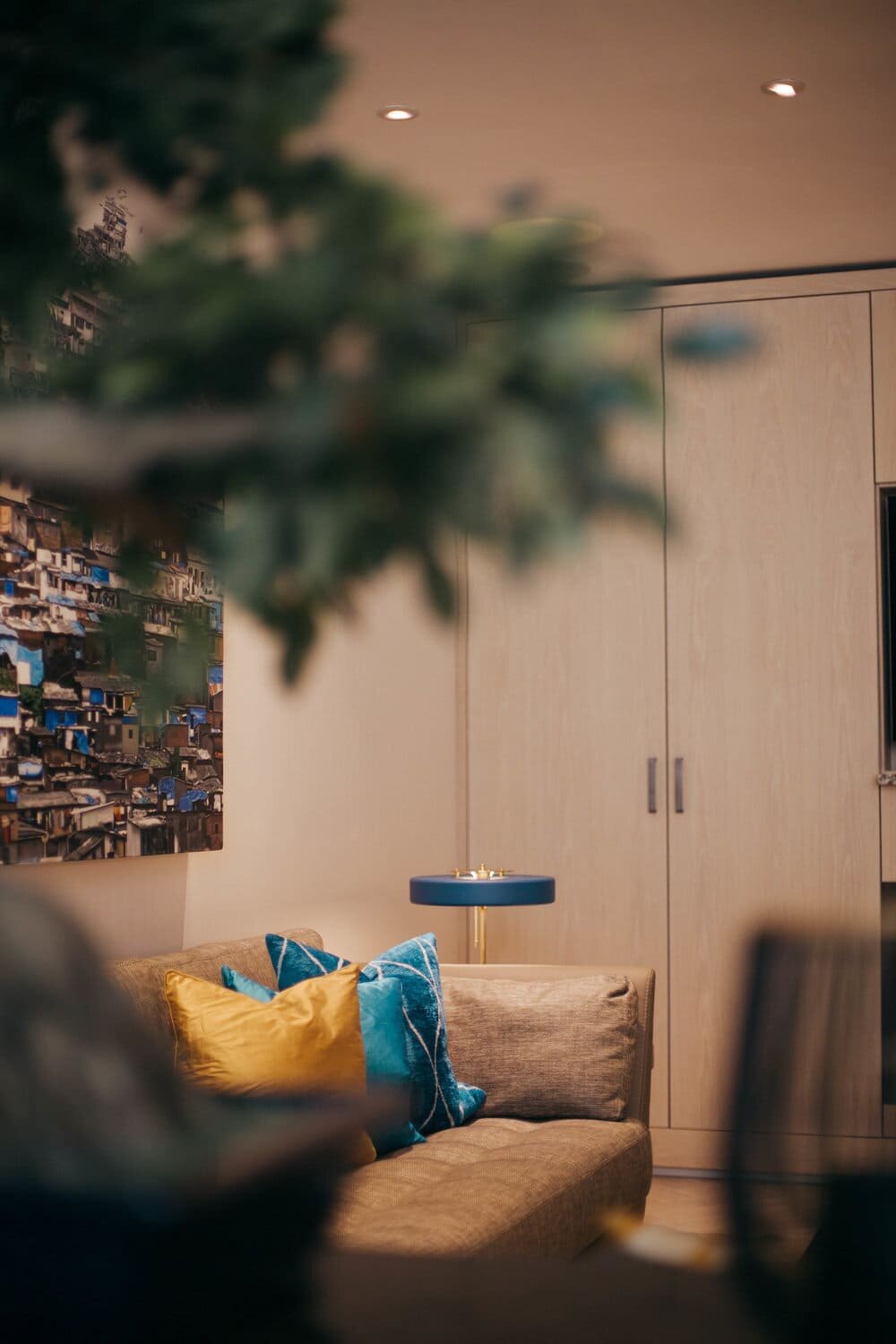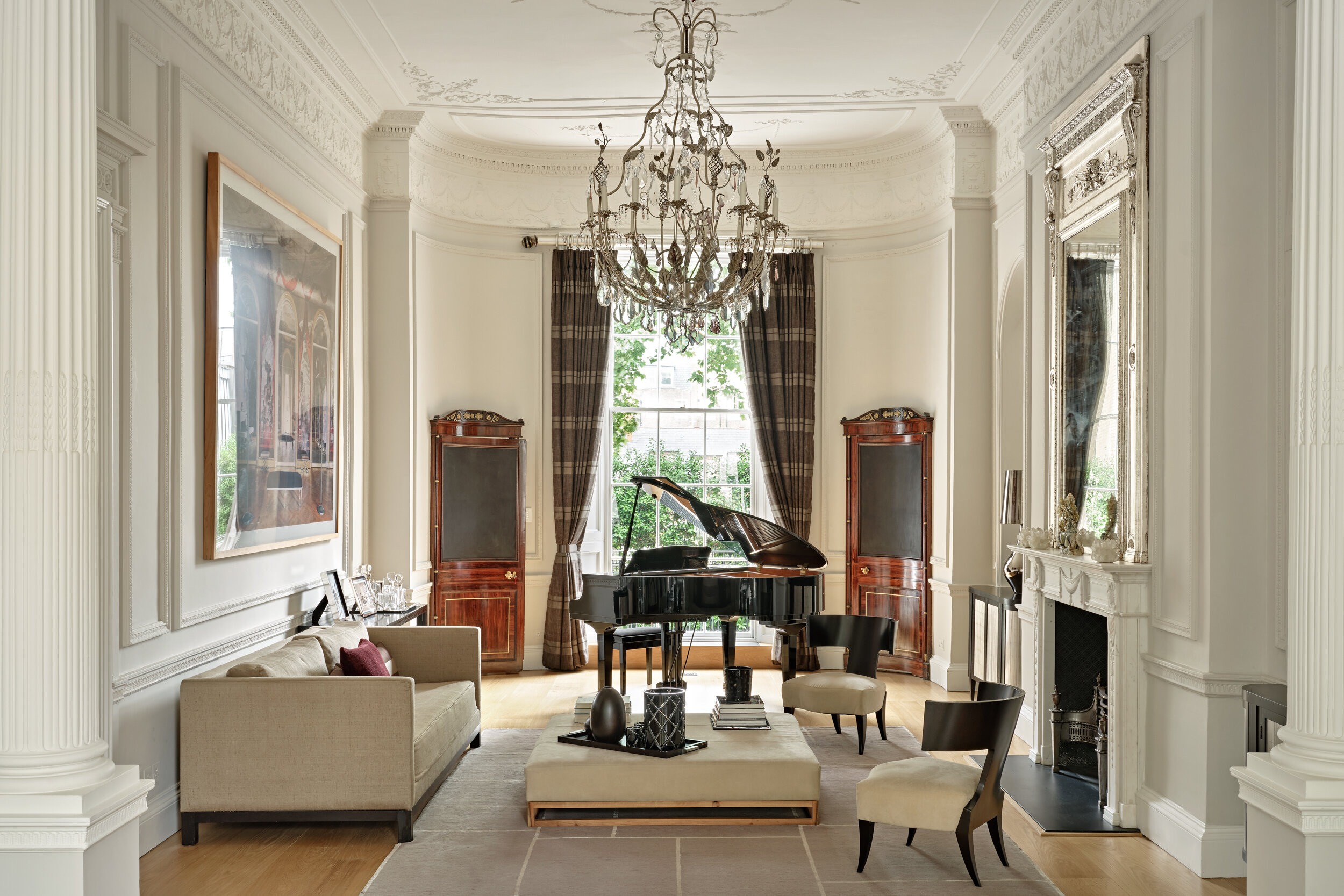Fort
High End Interior Design Townhouse in London
Knightsbridge, London, UK
Project Fort is a carefully crafted Knightsbridge townhouse designed for a client seeking both style and practicality. This home was created to support everyday living while offering a refined, sociable environment for entertaining. With budget and delivery as key drivers, SP3 London delivered a thoughtful, high-performing interior where no detail was overlooked. From the bronze kitchen to the layered textures in the living area, the design balances warmth, elegance and efficiency. Our expertise in interior design, FF&E specification and FF&E procurement ensured every element, from furniture to finishes came together seamlessly, resulting in a home that feels both luxurious and deeply personal.
Comfort and Urban Elegance in a Knightsbridge Townhouse
Project Fort is a masterclass in turning everyday living into something deeply considered. From the warm-toned bronze kitchen to the tactile living space, every corner of this Knightsbridge townhouse has been designed to feel both effortless and elevated. SP3 London worked closely with the client to deliver a cohesive, high-performing interior, balancing sociability, practicality and budget with precision.
The open-plan layout is anchored by a deep L-shaped sofa dressed in clients cushions and set against a striking cityscape artwork. Thoughtfully layered lighting and accessories, such as the glass coffee table, velvet pouffe and bonsai centrepiece create softness and structure without visual clutter. The kitchen features brushed metallic finishes and textured stonework, while bespoke joinery and curated FF&E tie the dining and lounge zones together seamlessly. A palette of warm neutrals, paired with occasional pops of colour, provides calm continuity across the space.
With our design management and procurement expertise, this project stands as a testament to thoughtful detail and spatial harmony. Proof that even modest footprints can house beautifully tailored design.
Explore the Standout Rooms That Define This Project
Fort Project Gallery
A Kitchen That’s Built to Work and Made to Impress
This kitchen is the heart of the home, designed to feel both practical and special. With brushed bronze cabinets, warm oak touches and stone-style surfaces, it brings a calm, modern feel that fits perfectly with the rest of the space.
The island doubles as a workspace and a social spot ideal for morning coffees or evening catch-ups. Hidden lighting, built-in appliances and a gently patterned splashback keep things sleek and tidy.
We made sure every finish worked together, sourcing each piece carefully to get the right balance of style and function. The result is a kitchen that looks great, works hard, and feels right at home.
Related Projects
Project: Barca
Location: Knightsbridge, London, UK
Services: Interior Design, Design Management, Project Management and FF&E Procurement
Project: Park Lane
Location: Hyde Park, London, UK
Services: Interior Design, Design Management and Project Management
Project: Adams
Location: Regent Park, London, UK
Services: Project Management, Design Management, FF&E Procurement and Installation















