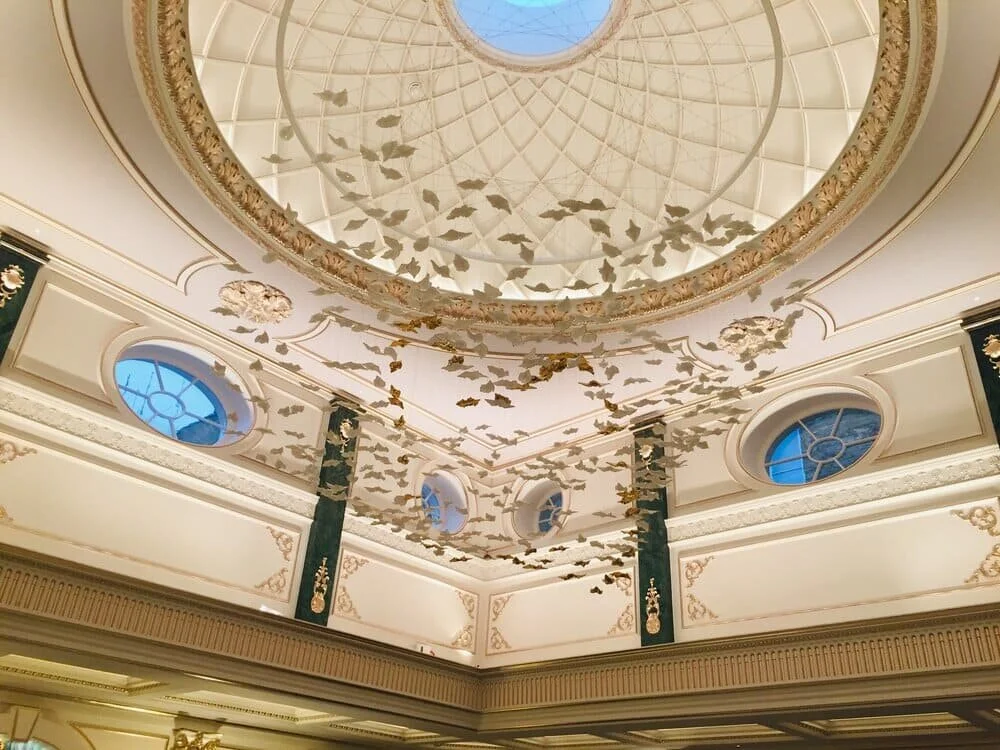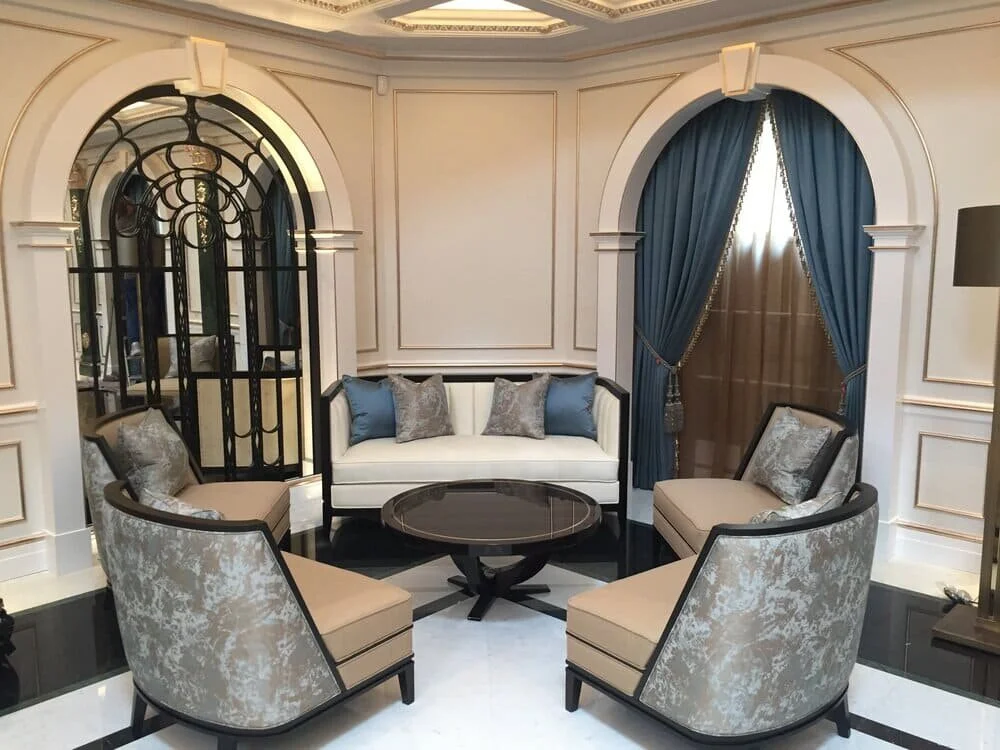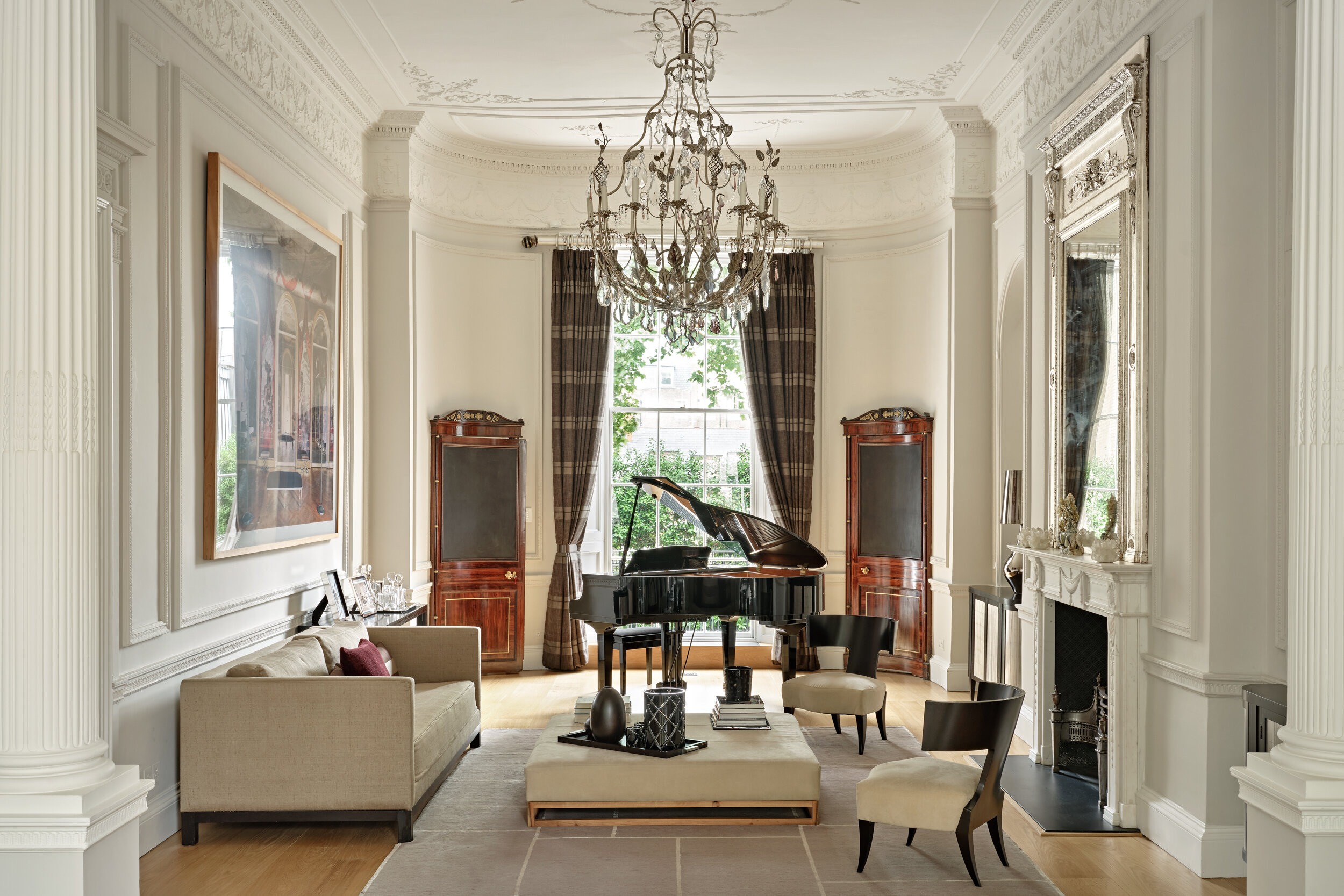Nash
High End Interior Design Ballroom in London
Regent Park, London, UK
A new build Ballroom space with ornate detailing for a Middle Eastern client in the heart of Regents Park. This space caters for all the client’s needs, accommodating a vast social space with an exquisite specialist plasterwork domed ceiling. The glass oculus at the top allows natural light to flood into the space highlighting the Grand piano below as well as reflecting light from the glistening sculpture. Our remit was design management and procurement and installation of the FF&E.
Orchestrating Grandeur for a Bespoke Ballroom in Regents Park
Project Nash presented an opportunity to contribute to an extraordinary architectural statement in central London. SP3 London was appointed to oversee design coordination and deliver the full FF&E package for a grand formal reception space defined by symmetry, scale and fine craftsmanship.
Our role focused on managing information flow across multiple consultants, ensuring cohesive delivery of complex detailing and high-spec finishes. From the seating and bespoke cabinetry to the placement of decorative lighting and floor plan refinement, our input helped bring clarity and structure to an ambitious interior vision. Then above, we have a dramatic chandelier installation draws the eye upward, combining light, art and craftsmanship in equal measure.
Every furnishing and finish was selected to support both beauty and function, reflecting SP3 London’s expertise in delivering high-end interiors with precision and discretion.
Explore the Standout Rooms That Define This Project
Nash Project Gallery
A Beautiful Space That Balances Grandeur and Comfort
This room is a perfect example of how elegant design doesn’t need to feel formal or overwhelming. Framed by arched doorways and layered with soft lighting, gold accents and symmetrical details, it’s a space that feels calm, considered and welcoming.
At the centre is a circular floor design that naturally draws the eye upwards, where a sculptural chandelier floats beneath a detailed ceiling. Every element has been chosen to work together, from the decorative plasterwork to the way the lighting is placed to highlight the room’s best features.
It’s a space that feels just as good to sit in as it does to admire. And that’s exactly what we aim for at SP3 London, interiors that are not only beautifully made, but beautifully lived in.
A Statement Ceiling That Brings Light, Movement and Magic
This striking ceiling feature brings the whole room to life. At its centre is a large dome with a round skylight that lets natural light pour in. Floating beneath it is a delicate sculpture of golden and white leaves, gently suspended to create a sense of movement and lightness.
Each leaf is carefully positioned on fine threads, making it feel as though they’re drifting mid-air. The detail in the dome from the patterned plasterwork to the soft uplighting, adds a real sense of depth and elegance.
It’s a design that’s both eye-catching and calming, proving that even bold features can feel graceful. For SP3 London, it’s about creating spaces as well as moments that stay with you through beautifully crafted spaces that lift and inspire.
Related Projects
Project: Park Lane
Location: Hyde Park, London, UK
Services: Interior Design, Design Management and Project Management
Project: Adams
Location: Regent Park, London, UK
Services: Project Management, Design Management, FF&E Procurement and Installation
















